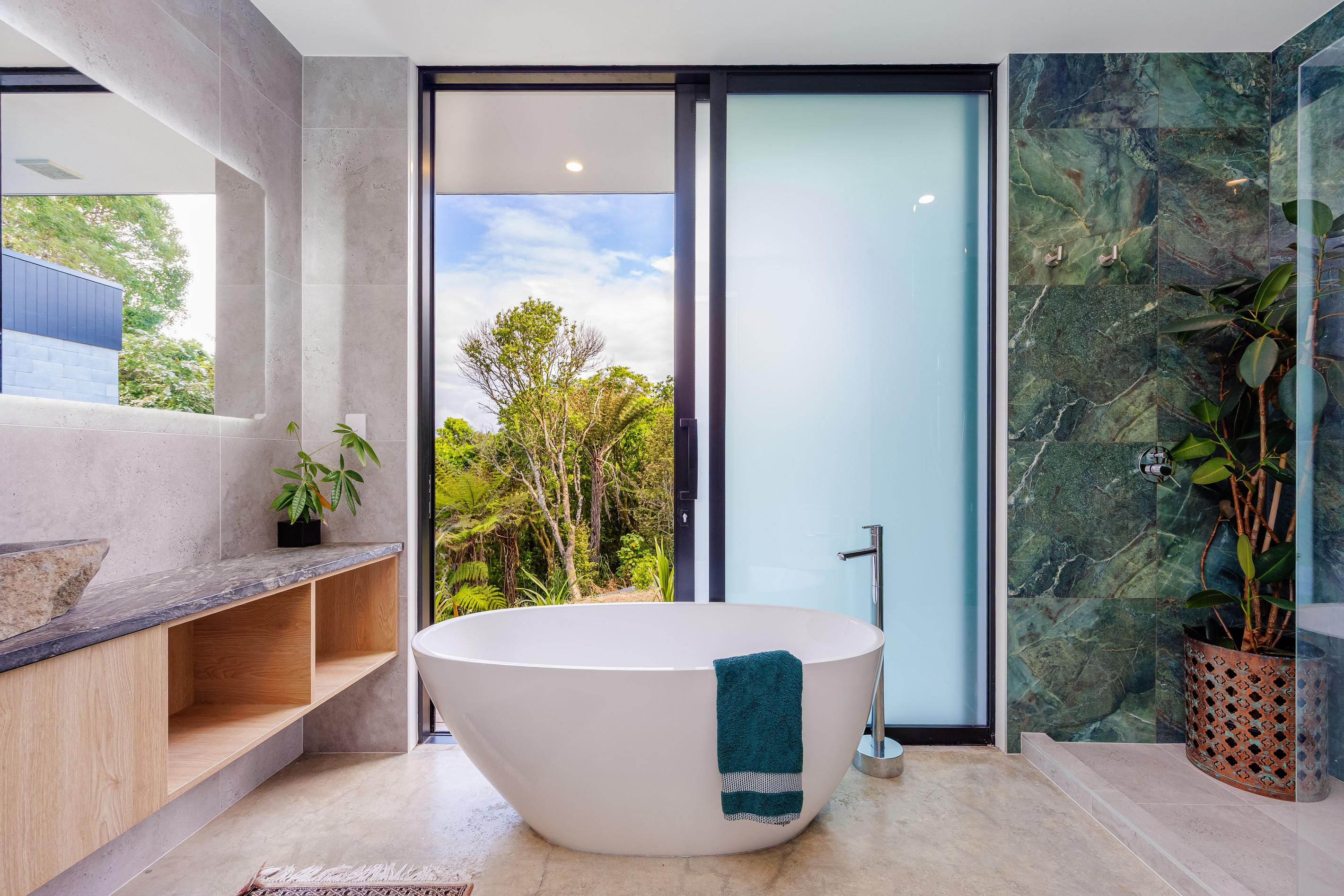Deadline sale details
- Deadline Sale27February
Are you interested in inspecting this property?
Get in touch to request an inspection.
- Photos
- Video
- Floorplan
- Description
- Ask a question
- Location
- Next Steps
House for Sale in East Tamaki Heights
Sophisticated New Build with Incredible Potential
- 5 Beds
- 4 Baths
- 8 Cars
Additional Information:
More InfoArchitecturally designed by Sandford Design and completed in 2024 by respected local builders Roberts Residential, this stunning new residence is privately positioned and perfectly elevated, blending seamlessly into its native bush-clad ridgeline.
From inception, the home was thoughtfully created for sustainable, family-focused living, with superb home & income potential. Two self-contained bedrooms have been appraised at $500 per week each, offering an attractive rental income or ideal separation for guests or multigenerational living.
Key features:
- North-facing, double-glazed thermally treated windows capture all-day sun and warmth
- Twin heat-pump hot water cylinders, biocycle wastewater system and rainwater retention system
- 2.7m stud height, maximum height-to-boundary ratio over 3-levels
- Large designer kitchen, scullery and integrated appliances
- Open-plan living and dining flow effortlessly to sunny, elevated decks on three sides
- Private yard is great for kids or pets while access to native bush offers exciting scope
- Separate office or lounge with mezzanine on the middle level adds great flexibility
- The master suite is a true eco-style retreat, complete with private balcony, walk-in wardrobe and native bush outlook
- Freehold 5,091m2 section, surrounded by native bush and newly landscaped gardens
- Plenty of off-street parking with plans for a future large internal access garage.
- Rental appraisal: $2000 entire house or $500 per self-contained lower level bedrooms with en-suites.
This exceptional high-spec property delivers space, privacy, plenty of natural light, incredible rural views and spectacular sunsets while being close to top local schools and the shopping hubs of Botany and Ormiston Town Centres.
A rare opportunity for a beautifully designed, future-focused family home with lifestyle freedom and income potential.
- Family Room
- Study
- Electric Hot Water
- Modern Kitchen
- Open Plan Kitchen
- Designer Kitchen
- Combined Dining/Kitchen
- Open Plan Dining
- Combined Bathroom/s
- Ensuite
- Combined Lounge/Dining
- Electric Stove
- Excellent Interior Condition
- Off Street Parking
- Partially Fenced
- Color Steel Roof
- Long Run Roof
- Excellent Exterior Condition
- Northerly Aspect
- Rural Views
- Bush Views
- Tank Water
- Right of Way Frontage
- Above Ground Level
- Shops Nearby
See all features
- Fixed Floor Coverings
- Cooktop Oven
- Extractor Fan
- Rangehood
- Curtains
- Garden Shed
- Dishwasher
- Light Fittings
- TV Aerial
- Stove
See all chattels
STH31868
331m²
5,091m² / 1.26 acres
8 off street parks
5
4
Additional Information:
More InfoAgents
- Loading...
- Loading...
Loan Market
Loan Market mortgage brokers aren’t owned by a bank, they work for you. With access to over 20 lenders they’ll work with you to find a competitive loan to suit your needs.
